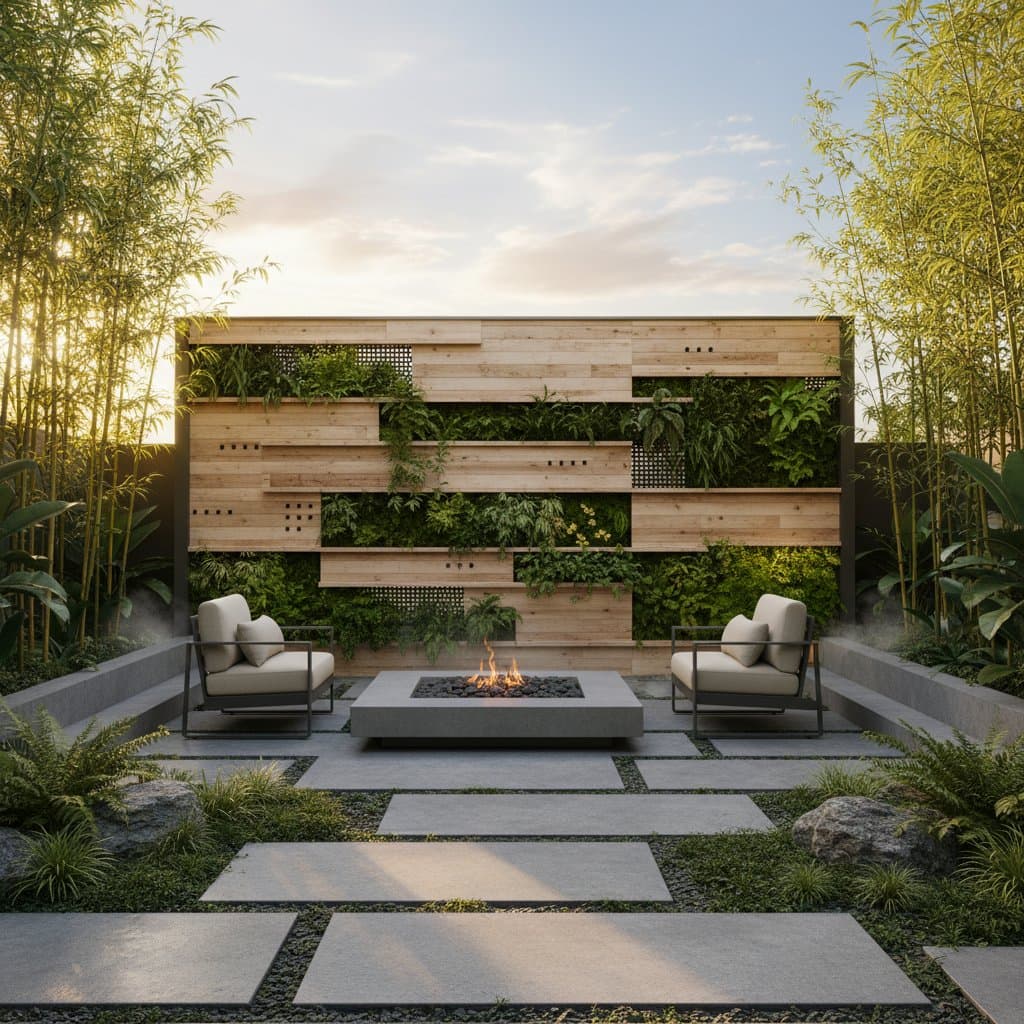Quiet Dining Rooms: Acoustic Panels as Artful Decor
Key Points
- Acoustic panels diminish echo and ambient noise in dining rooms while introducing visual appeal to interior decor.
- The initiative remains feasible on a moderate budget through prefabricated options or custom wood-framed constructions.
- Installation proves safe for DIY efforts when wall integrity and mounting hardware receive thorough evaluation.
- Homeowners seeking a quieter, more inviting dining environment benefit without compromising aesthetic standards.
- Allocate a weekend for fabrication and installation, contingent on room dimensions and design intricacy.
Why Dining Room Acoustics Matter
Dining rooms serve as venues for engaging conversation and relaxation, free from excessive echo and clamor. Surfaces like tile flooring, glass windows, and wooden tables reflect sound waves, fostering a resonant or abrasive atmosphere. As rooms fill with dialogue, utensil sounds, and background music, these waves rebound erratically, complicating voice comprehension and inducing auditory strain over extended periods.
Project Overview
Working Time: 4 to 6 hours for panel assembly and covering
Total Time: 1 to 2 days, encompassing mounting
Skill Level: Intermediate
Estimated Cost: $150 to $400, varying by materials and room scale
This endeavor suits assured DIY participants familiar with elementary woodworking and textile handling. Individuals with limited experience can succeed by acquiring preassembled panels and concentrating on secure, meticulous placement.
When to DIY and When to Hire Help
Panel installation poses minimal risk, yet certain scenarios warrant expert assistance. Walls of plaster or masonry demand appropriate anchors and potentially custom fixtures for substantial panels. Expansive setups spanning ceilings or incorporating illumination necessitate involvement from contractors or acousticians versed in such systems.
For typical residences, constructing and affixing wall panels remains straightforward. Success hinges on precise measurements, firm attachments, and durable materials resistant to distortion or drooping.
Materials and Tools
Materials:
- Acoustic insulation boards or dense mineral wool
- 1x3 or 1x2 pine boards for framing
- Breathable fabrics such as linen, cotton, or acoustically permeable polyester
- Wood screws or brad nails
- Spray adhesive or staple gun
- Mounting brackets or French cleats
Tools:
- Miter saw or hand saw
- Drill with driver bits
- Measuring tape and level
- Staple gun and scissors
- Safety glasses and gloves
Budget-conscious builders can repurpose salvaged wood for frames and utilize remnant upholstery textiles for coverings. Prioritize investment in superior insulation, as it governs sound absorption efficacy.
Step-by-Step Building Process
1. Measure and Plan
Assess dining room walls and identify zones of pronounced sound reflection, such as areas facing broad windows or adjacent to high ceilings. Distribute panels uniformly for equilibrium rather than concentrating them on singular surfaces. Aim to cover 20 to 30 percent of wall area to achieve discernible acoustic enhancement.
Draft a layout sketch, selecting formats like standard rectangles, geometric arrays, or singular focal pieces.
2. Build the Frames
Saw boards to form rectangular enclosures, typically 24 by 36 inches or 24 by 48 inches. Fasten corners using wood screws or brad nails, verifying squareness. Smooth rough edges with sandpaper to avert textile tears during subsequent steps.
Opt for natural wood finishes with light oil application for rustic appeal, or apply black or white paint to edges for contemporary flair prior to encasement.
3. Insert the Acoustic Core
Trim insulation to align precisely within the frame, flush against the rear. Secure temporarily with spray adhesive or minimal hot glue dabs. Refrain from excessive compression, which impairs absorption capabilities.
4. Wrap with Fabric
Position fabric on a pristine surface, then place the frame face-down centrally. Stretch fabric taut across one edge and affix to the frame's reverse with staples. Proceed to the opposing side, maintaining even tension, and secure similarly. Complete remaining edges, mitering corners akin to gift wrapping for crispness.
Shear surplus fabric, confirming a flat, firm facade. Select permeable textiles that permit sound penetration to the core without surface rebound.
5. Mount the Panels
Employ anchors or French cleats suited to panel mass. Etch horizontal guidelines on walls before boring. For arrays, preserve uniform intervals to foster cohesive visuals, arranging in grids, offset groupings, or alignments flanking windows or existing art.
Verify hardware stability prior to full release.
Blending Function with Design
Panels elevate as central motifs in dining interiors, transcending basic geometric forms in neutral hues. Explore these inventive avenues:
- Textured Layers: Layer fabrics exhibiting gentle tonal variations for dimensional effect.
- Framed Art Panels: Apply high-fidelity prints on permeable substrates to emulate gallery displays.
- Wood Accents: Encircle with stained hardwood edging to harmonize with furnishings.
- Pattern Groups: Cluster diminutive panels into motifs functioning as mural equivalents.
In agrarian aesthetics, pair unbleached linen or burlap with oak surrounds to echo hearty tables. Contemporary venues thrive with vibrant palettes or spare silhouettes, rendering treatments as deliberate architectural choices.
Ensuring Professional-Level Results
Optimal quietude depends on comprehensive surface treatment. Test by clapping across room sectors post-installation; persistent reverberations signal needs for ceiling or corner additions. Integrate rugs, drapes, and cushioned seating to amplify damping.
Should panels exhibit undulations, dismount and recalibrate fabric tautness, as lax coverings compromise aesthetics and efficacy. Affix location labels to panel reverses for orderly reinstallation.
Maintenance and Long-Term Care
Panels demand scant maintenance, though particulates accumulate gradually. Vacuum or brush surfaces quarterly with light strokes. Eschew liquid cleaners or moisture, which degrade bonds or distort frames. Address stains via gentle wiping with a minimally moistened cloth and dilute soap.
Pro Tips for Success
- Select fabric tones that augment rather than overshadow current decor.
- For irregular walls, insert slim spacers behind panels to form air pockets, enhancing absorption.
- In expansive, fluid layouts, propagate treatments to adjoining zones for uniform acoustics.
- Retain surplus materials for mends or subsequent expansions.
Realizing Lasting Comfort Through Craft
Each meal in the revitalized space underscores the impact of meticulous execution. Beyond acoustic refinement, fulfillment arises from personal ingenuity that reshapes environments with precision and dedication.




